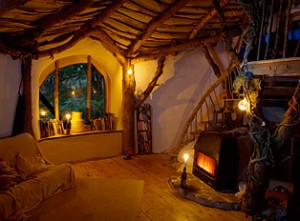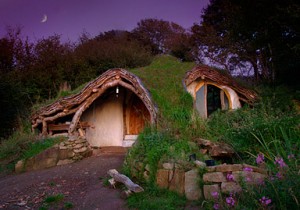I read this some time ago and found it quite fascinating. Not only did this family combine the beauty of nature with practicality; but they did it cheap. Check out the website and look at some of the modifications they made to keep the home as efficient as possible and to minimize their footprint on the local surroundings. If you check out the site the author will take you step by step through the construction process and material used. After you check out the “hobbit house” click on the “Shelter” tab to see other projects by the same family; the “croft” was quite cool and very informative. Here are a few excerpts from the site:
“This is a house I built for our family in Wales. It was built by myself and my father in law with help from passers by and visiting friends. 4 months after starting we were moved in and cosy. I estimated 1000-1500 man hours and £3000 in materials. Not really so much in house buying terms (roughly £60/sq m excluding labour).”
http://www.simondale.net/hobbit.htm
Some key points of the design and construction:
- Dug into hillside for low visual impact and shelter
- Stone and mud from diggings used for retaining walls, foundations etc.
- Frame of oak thinnings (spare wood) from surrounding woodland
- Reciprocal roof rafters are structurally and aesthaetically fantastic and very easy to do
- Straw bales in floor, walls and roof for super-insulation and easy building
- Plastic sheet and mud/turf roof for low impact and ease
- Lime plaster on walls is breathable and low energy to manufacture (compared to cement)
- Reclaimed (scrap) wood for floors and fittings
- Anything you could possibly want is in a rubbish pile somewhere (windows, burner, plumbing, wiring…)
- Woodburner for heating – renewable and locally plentiful
- Flue goes through big stone/plaster lump to retain and slowly release heat
- Fridge is cooled by air coming underground through foundations
- Skylight in roof lets in natural feeling light
- Solar panels for lighting, music and computing
- Water by gravity from nearby spring
- Compost toilet
- Roof water collects in pond for garden etc.
As an obvious side note, these photos were not taken by me; they were pulled from the same site in got the excerpts from.



Leave a Reply