I’ve loved log cabins ever since I got my first set of Lincoln logs; along with a bag of plastic generic cowboys and Indians. Inevitably cabins and forts were built followed by battle, death, and ultimately the destruction of said cabin/fort. I blame my dad for raising me on old western classics. To date I still suffer from the allure of private land and a hand built cabin; one of these days I might be able to convince my wife of the same, but for now she is in need of people and friends much more than I am.
Log cabins were built from logs laid horizontally and interlocked on the ends with notches (British English cog joints). In this article we will briefly hit up on a few of the classic ways of merging corners. The basic assembly of the log cabin is simple in principle, and so a lot hangs on how well you shape the corners; fail to do a good job and everyone will look on you as a novice; but if you do it right your cabin will be a shining example of efficiency and beauty.
In the present-day United States, settlers likely first constructed log cabins in 1638. Historians believe that the first log cabins built in North America were in the Swedish colony of Nya Sverige (New Sweden) in the Delaware River and Brandywine River valleys. Many of its colonists were actually Forest Finns, because Finland was controlled by Sweden at that time. Their quick and easy construction techniques not only remained, but spread.
Later German and Ukrainian immigrants also used this technique. The Scots and Scots-Irish had no tradition of building with logs, but they quickly adopted the method. The first English settlers did not widely use log cabins, building in forms more traditional to them.
Saddle-notch corners: These are also known as saddle cope or round notch. They get their name form the saddle shaped notch cut into the bottom of each round log. This notch on the bottom of the top log straddles the top of the log coming from the perpendicular wall. Both logs then extend past the corner. The opposing walls of a saddle-notch corner system, both gable walls for example, start with a half log. This ensures that the logs overlap one another at the corners rather than butt into each other. The saddle-notch is one of the most traditional corner intersections and is favored by many handcrafters.
V-notch:
Diamond notch:
Dovetail Corners (Full and Half notch): These corners are used mainly with square or rectangular logs. The end of each log is cut to produce a fan-shaped wedge. As the logs are stacked the ends of one wall’s logs lock into the perpendicular logs.
Square notch:
Some other log cabin terms to know:
Caulking: Sealant used to fill joints and spaces between logs. Caulk comes in tubes or pails and is applied with a caulk gun in a narrow strip or ‘bead’ that dries to a tough elastic coating. Usually applied in a color that matches the wood so that it is not prominent when viewed from a distance.
Chinking: Filling used between rows of logs. Most often used in log systems where rows of logs do not bear directly on the row below, but are separated by a space of about 1 inch or more. Traditional chinking is mortar-based. Modern synthetic chinking, manufactured to look like traditional chinking, is similar to caulk but with greater density and durability.
Corner notch: A notch cut to interlock logs at a corner intersection. There are a number of notch styles used in constructing log homes. The type of notch will determine the appearance of the log corners.
Drawknife: The tool consisting of a sharp blade set between two handles. Users pull the blade toward their bodies along the log or timber’s surface to peel bark or wood.
Fasteners: Hardware used to secure logs and timbers. Fasteners include spikes, screws, wooden pegs and through-bolts.
A great article from Mother Earth News: http://www.motherearthnews.com/diy/building-the-traditional-hewn-log-home-zmaz85jazgoe.aspx#axzz2yEUR85Nl
Also, and Back to Basics edition of the book will have amazing information on log cabin construction.

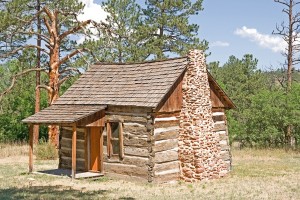
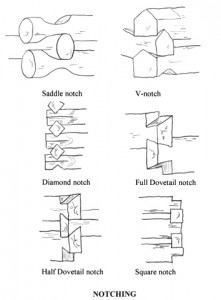
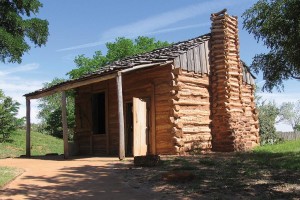
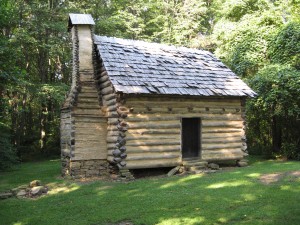


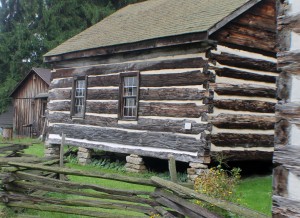
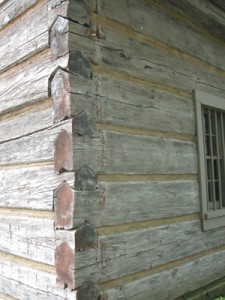

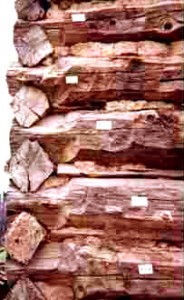
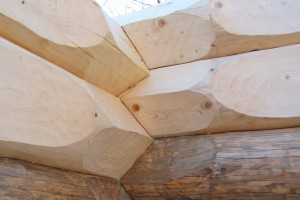
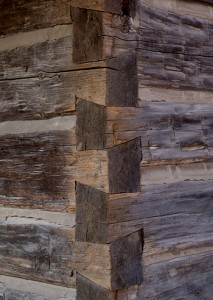
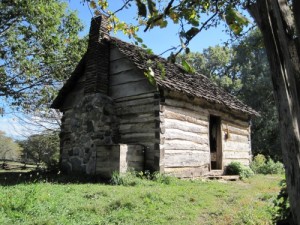
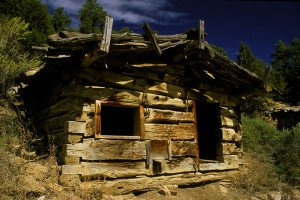
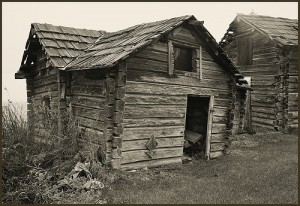
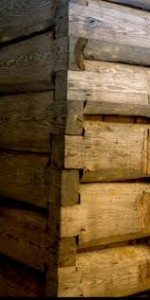
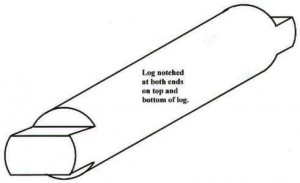
Leave a Reply